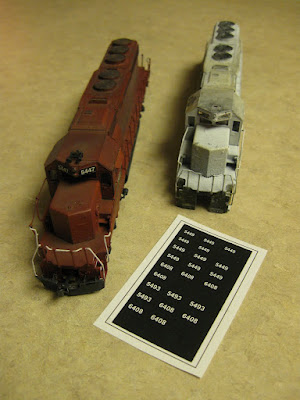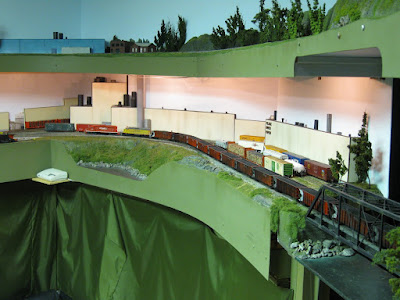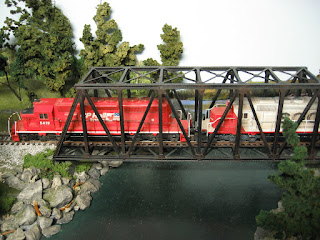In the previous post (below and at
http://cprailmmsub.blogspot.com/2009/12/tour-of-cp-rail-manitoba-minnesota.html), we started our trip on the lower level of the CP Rail M & M Sub. This next post starts the journey up to the second level. The trip between the two staging yards takes about 9 minutes.
For reference, view the track plan below (or at
http://cprailmmsub.blogspot.com/2009/12/cp-rail-manitoba-minnesota-subdivision.html) There is also an overview video of the layout on YouTube at
http://www.youtube.com/watch?v=BrkeyhOKBYk.
Part 2 of the tour starts with a look back around the penninsula towards Fort Frances (across the aisle).

The train emerges from a tunnel on the other side of the penninsula, headed toward the storage room and the first part of the "helix." I put the word "helix" in quotation marks because it is not a traditional circular helix; instead, it travels around the edges of the 5 x 11 storage room.

The tracks cross the door into the storage room on a drop-down leaf; you can see the tracks on the other side where the train started its trip upgrade. You can also see the middle level of the "helix," which no longer has any tracks. At one time, the tracks went around this room three times to gain elevation--a trip that took just over two minutes. Two minutes isn't long in real life, but it's an eternity in model railroad terms; I grew impatient waiting for the train to emerge back on the layout. So I "daylighted" the middle level, bringing the track back out on to the visible portion of the layout.

The train emerges back in the train room, having risen up and over itself and doubling back towards the end of penninsula. This is the only part of the layout that is "insincere" (two tracks in the same scene). Otherwise, the layout is single-scene throughout, with right always being east and left west (looking north). The town of Ritchie, Man. can be seen on the upper level; below the tracks you can see the tethered walk-around throttle system used on the layout.

Another view of the "daylighted" portion of the layout, looking back toward the storage room. Although an afterthought, this area has become one of my favourite scenes to watch and photograph trains.

After going through a short tunnel, the train emerges on the other side of the penninsula on a new middle deck. Daylighting the middle level of the "helix" posed a unique challenge on this side since I didn't want to have it part of the Fort Frances town scene. The answer was to make a very narrow, unobtrusive shelf--it's only four inches wide. Through judicious use of background photos, it actually looks much deeper. This same scene can be seen in Tony Koester's book
Designing and Building Multi-Deck Model Railroads (Kalmbach). Check it out at
http://www.kalmbachstore.com/12434.html

After going back into the storage room and gaining some of the remaining elevation, the train emerges back in the layout room between two tunnels. The scene below is where the train first emerged on to the layout from the lower level staging yard. This scene also really shows the difference between floursecent lighting (top) and incandescent (bottom--I use old Christmas lights to illuminate parts of the lower level).

After going through yet another short tunnel, the train crosses the entry to the layout room. At this point, the track is 61 1/2 inches off the floor; the nod-under is 59 inches high (you just need to duck your head to come into the room).

A view looking the other way, towards the town of Nance, MN. The Peace River Paper mill is below. Nance is also where CP Rail interchanges with the Peace River Northern, a shortline that serves an off-line paper mill and other industries.

A view of Nance, MN, which is located above the eastern part of Fort Frances, ON. Nance has a small yard, where CP Rail interchanges cars with the shortline Peace River Northern. Nance stands in for the real-life town of Warroad, MN, and the Peace River Northern stands in for the real-life Minnesota Northern. The Peace River Northern is a nod in the direction of long-time model railroader Jan Gleysteen, who had a layout of the same name in the 1950s and 60s.

Leaving Nance, the tracks head upgrade above the town of Fort Frances. The upper level is only 12 inches wide; it is made from two inch extruded Styrofoam supported off the walls.

Looking west toward Turney, Man., with Fort Frances below. Just before Turney the CP Rail tracks pass under the CN mainline, a situation that mimics Rennie, Man., where the real-life CN and CPR mainlines cross.

The tracks sweep around past Turney, which is named after my friend Morgan Turney (editor of
Canadian Railway Modeller magazine; check it out at
http://www.cdnrwymod.com/). The curves on the layout are all 30 inches in radius or larger, except for one curve of 26 inches radius (mostly hidden in a tunnel).

The train comes to a rest in Ritchie, Man., named after my friend Rick Ritchie. From here the train goes into the storage room, completing its journey in Winnipeg--actually the upper level staging yard.








































